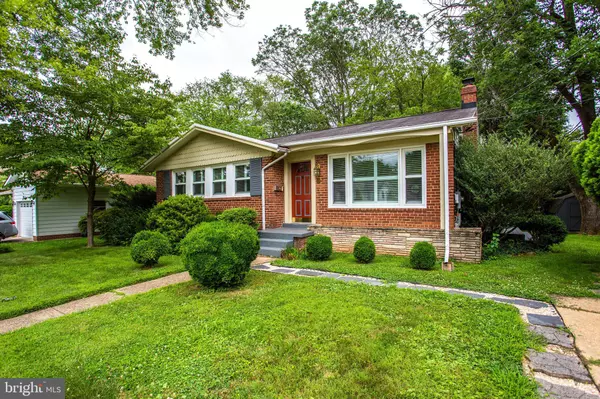$640,000
$698,000
8.3%For more information regarding the value of a property, please contact us for a free consultation.
404 ORLEANS CIR SW Vienna, VA 22180
3 Beds
2 Baths
1,488 SqFt
Key Details
Sold Price $640,000
Property Type Single Family Home
Sub Type Detached
Listing Status Sold
Purchase Type For Sale
Square Footage 1,488 sqft
Price per Sqft $430
Subdivision Vienna Woods
MLS Listing ID VAFX1109244
Sold Date 09/08/20
Style Ranch/Rambler
Bedrooms 3
Full Baths 2
HOA Y/N N
Abv Grd Liv Area 1,019
Originating Board BRIGHT
Year Built 1959
Annual Tax Amount $8,091
Tax Year 2020
Lot Size 10,200 Sqft
Acres 0.23
Property Description
House looks fantastic! Come see your new home, all staged to give you an idea of what it will be like with your things. Adorable rambler, 1,488 sq ft. of living space. Just 1.3 miles from metro. This house has it all, Mosaic tile in bathrooms kitchen, cherry finish on cabinets, windows replaced with double pane, hardwood floors, furnace replaced, hot water heater replaced, electric panel replaced, New Carrier air conditioner (warranty conveys to new owner) washer & dryer replaced, LL W/ new carpet , security system, Plantation shutters, flat lot with rear yard fenced and more. Finished Rec. Room in lower level + perfect space for office, full bath. Great location in cul de sac. Just 1.3 miles to metro Convenient to Rt. 66 and Town center. Don't miss this outstanding property!! Call for an appointment.
Location
State VA
County Fairfax
Zoning 904
Rooms
Other Rooms Living Room, Dining Room, Bedroom 2, Bedroom 3, Kitchen, Bedroom 1, Recreation Room
Basement Full, Fully Finished
Main Level Bedrooms 3
Interior
Interior Features Ceiling Fan(s), Entry Level Bedroom, Floor Plan - Traditional, Formal/Separate Dining Room, Recessed Lighting, Tub Shower, Wood Floors
Hot Water Natural Gas
Heating Forced Air
Cooling Central A/C
Flooring Hardwood
Equipment Built-In Range, Dishwasher, Dryer, Icemaker, Microwave, Oven/Range - Gas, Refrigerator, Washer
Fireplace N
Window Features Double Pane
Appliance Built-In Range, Dishwasher, Dryer, Icemaker, Microwave, Oven/Range - Gas, Refrigerator, Washer
Heat Source Natural Gas
Laundry Lower Floor
Exterior
Exterior Feature Deck(s)
Fence Partially, Rear
Utilities Available Natural Gas Available
Waterfront N
Water Access N
Roof Type Composite
Accessibility Level Entry - Main
Porch Deck(s)
Parking Type Driveway
Garage N
Building
Story 2
Sewer Public Sewer
Water Public
Architectural Style Ranch/Rambler
Level or Stories 2
Additional Building Above Grade, Below Grade
New Construction N
Schools
Elementary Schools Marshall Road
Middle Schools Thoreau
High Schools Madison
School District Fairfax County Public Schools
Others
Senior Community No
Tax ID 0482 03 2039
Ownership Fee Simple
SqFt Source Estimated
Security Features Monitored,Security System
Acceptable Financing Conventional
Listing Terms Conventional
Financing Conventional
Special Listing Condition Standard
Read Less
Want to know what your home might be worth? Contact us for a FREE valuation!

Our team is ready to help you sell your home for the highest possible price ASAP

Bought with John Fischer • Irvin Realty LLC






